The Adventurer's Tavern - Bar MOC
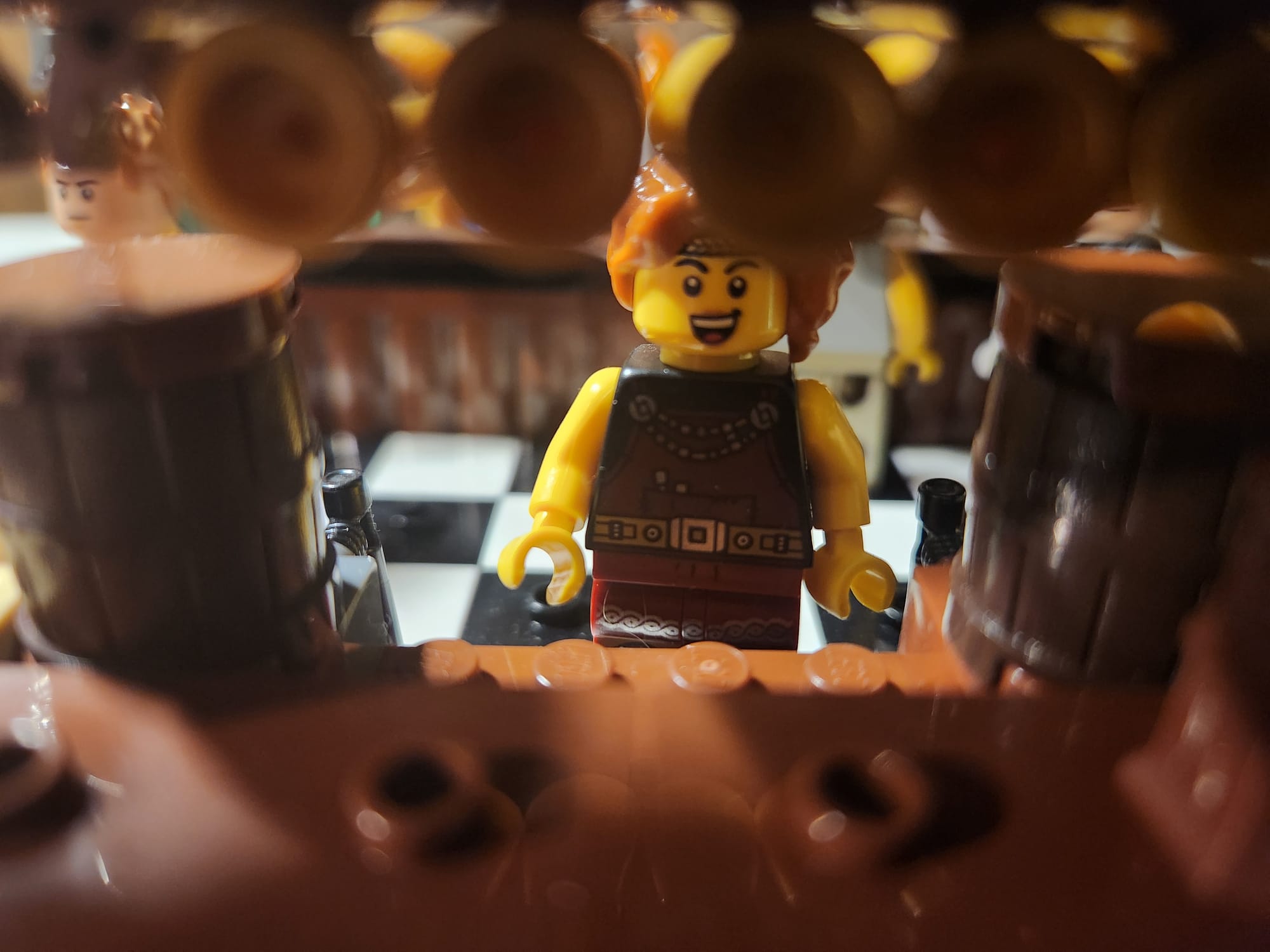
Since I started using Lego as the basis for everything in my current homebrew Dungeons and Dragons campaign, there is something I've struggled with for a while - and that is figuring out how to make a tavern. Outdoor locations, dungeons, and even a castle great hall, are all things I've figured out but a tavern is a special set piece in Dungeons and Dragons settings and most tabletop games. They are where a lot of the non-combat action takes place and mysteries unfold.
I started by making different tavern designs in Studio 2.0 but each time I felt like I was locking myself in a certain tavern, in a certain place. Going back to a previous post where I discussed the epiphany I had about using walls vs. no walls it struck me how flexible theater of the mind is. So I asked myself, what's truly important about having a tavern layout in physical 3d space versus just having it in the mind?
- Locations of NPC and what they are doing.
- Visual representation means player characters have more choices to investigate.
- Tactical layout, in case a fight breaks out or someone needs to stealth.
As a Dungeon Master, it's tedious to describe the what/when/where/who layout of everything happening in an environment. We must remember that the point of using visualization is to help us tell the story. I love realistic terrain layouts and set pieces just as much as the next person; but, how much time and money does that cost?
When choosing a style for visual representations in your games, think about this: can I meet that expectation every time? What level of detail/fluff is necessary? I strive for some consistency both in how I referee the game as well as how I portray the world. It wouldn't be fair for some parts of the world to be fully fleshed out while others are lacking, even though that's generally how it goes. It gives space for the players to fill in the gaps.
The Tavern Evolution
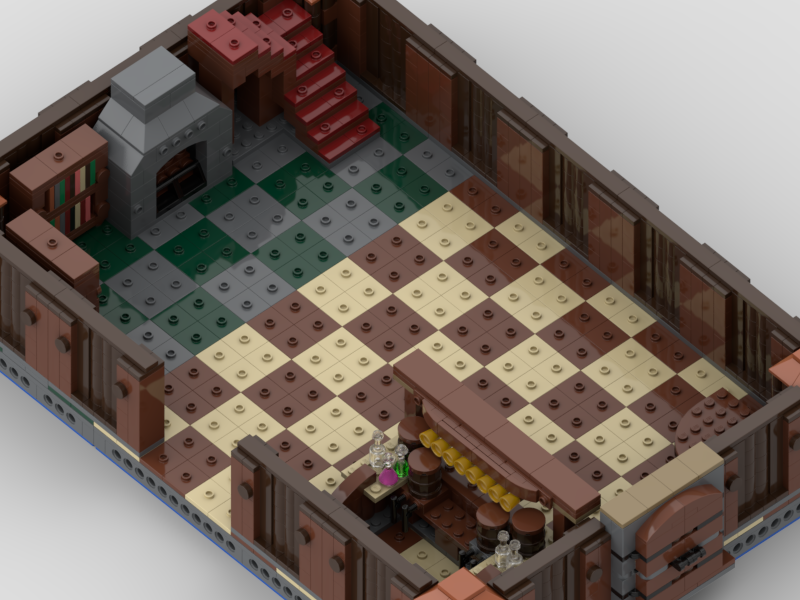
The first tavern design features a fully wrap-around wall, doors, and furniture. There are roughly three main areas. (1) the bar (2) the stage (3) fireplace/study. Two other areas are alluded to and that's the upstairs and an entryway which could either lead to another part of the tavern or to the kitchen, etc.
When I started pricing this layout, I found it very expensive. Each 2x8 wall piece is around 5 bucks in parts, the same as the corners and gate. So in my napkin math that was something like 80 bucks in just getting the walls up. Now, going into the furniture and the rest of it, the bar ended up being around 20 bucks, and the bookshelf and fireplace area were about another 15 or so. All told it was going to be a bit pricier than I thought. So, I tried some revisions.
The first thing I tried was to make cheaper walls, which is possible. They don't look as good, but they get the point across. Changing some colors and some parts I got the walls to go down substantially in price. So what did I do? I added more furniture and elaborated on the kitchen layout somewhat. The price was the same but it felt like I was getting "more" out of it.
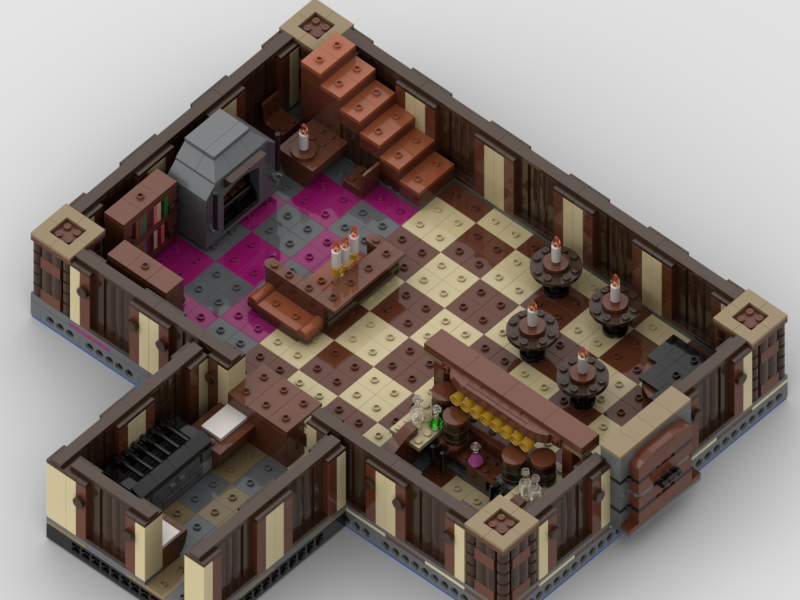
I love this tavern layout. This tavern is something I hope to create one day, if not for anyone but me. Maybe I'll add some levels to it and make it a real modular thing but for now, this only exists in Studio 2.0 and nowhere else. Again, cost was a factor but more than that - once I started playing with this tavern layout on a larger terrain layout, it felt different. The interior cutaway mixed with the outdoors gives this feeling like something is missing. You are expecting to see the exterior of a tavern, not a cutaway to the interior. It's jarring.
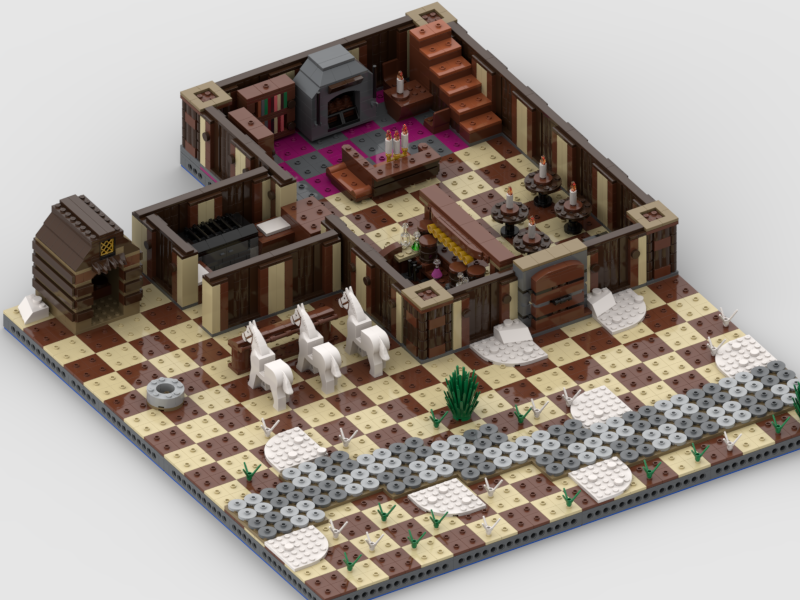
I realized now that I have been chasing the dragon called "realism" a bit too much. Like my dungeon and terrain designs previously, I needed to step back and assess what was truly important - having a space for NPC to tell their stories and interact with the player characters. Where does the core of that take place? Around a tavern bar and some tables. No more, no less. So that's what I did.
The next tavern interaction stripped out everything except the bar, which I expanded a bit to add some seating in the back. I did this so the bar could be the only piece needed if needed. It's not perfect but it is simple and I like simple.
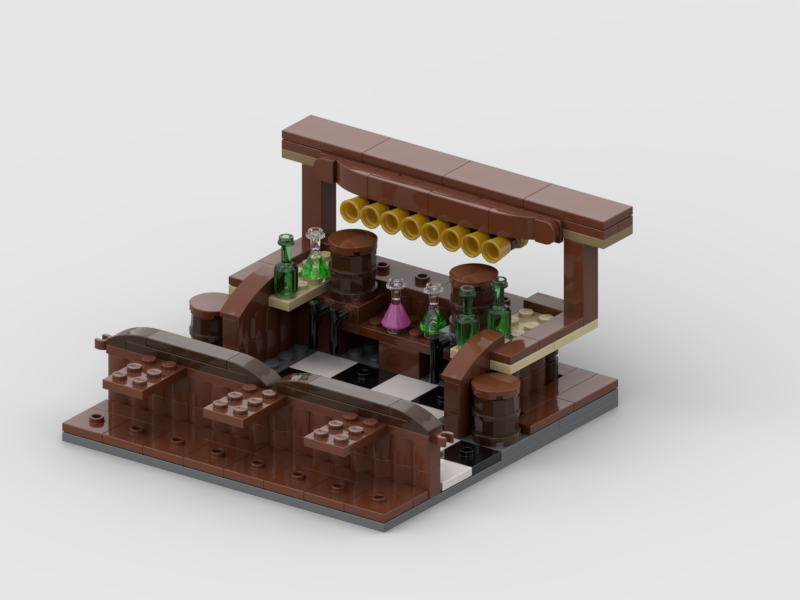
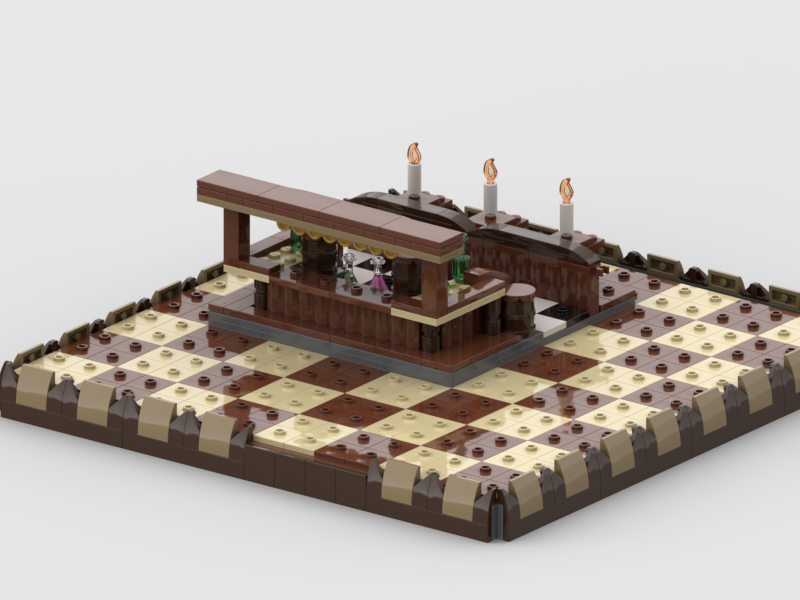
The initial design of the bar was on top of a single 16x16 piece. While I felt this was good for travel/mobility purposes due to its simplicity, I found that always having the 'seating' area in the back was limiting. So, I split this design into two functioning pieces. The seating area can now be separated from the bar, which ultimately helps this setting and creates more ambiance. You can build additional seating as needed and if set around the perimeter of the tavern they help create the since of walls. What I have now is a highly functional tavern setting that is simple and easy to travel with.
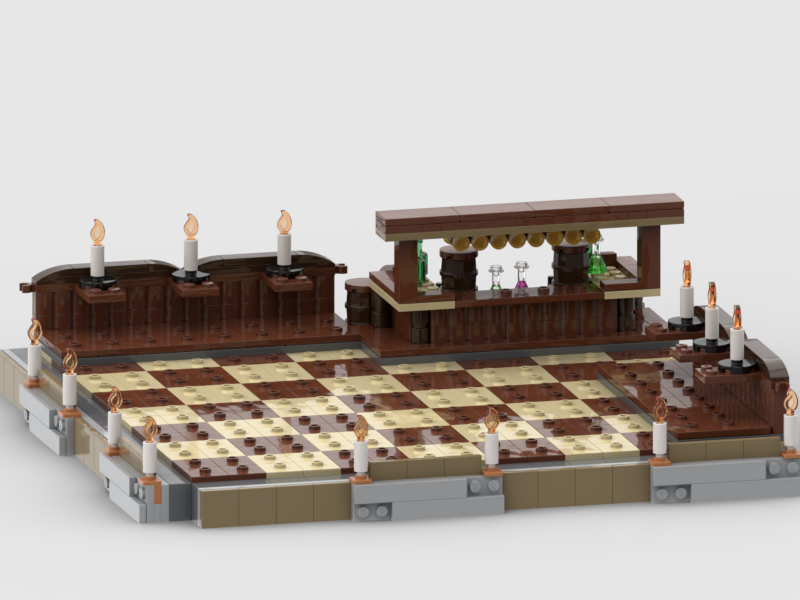
This design looks too basic almost but once NPCs are added and a few extra tables it comes alive. There's an atmosphere, a liveliness that my previous designs were missing. Terrain and set pieces are important parts of telling the story in whatever tabletop world you are portraying, but you must not forget that the story first and foremost comes from characters inhabiting that environment.
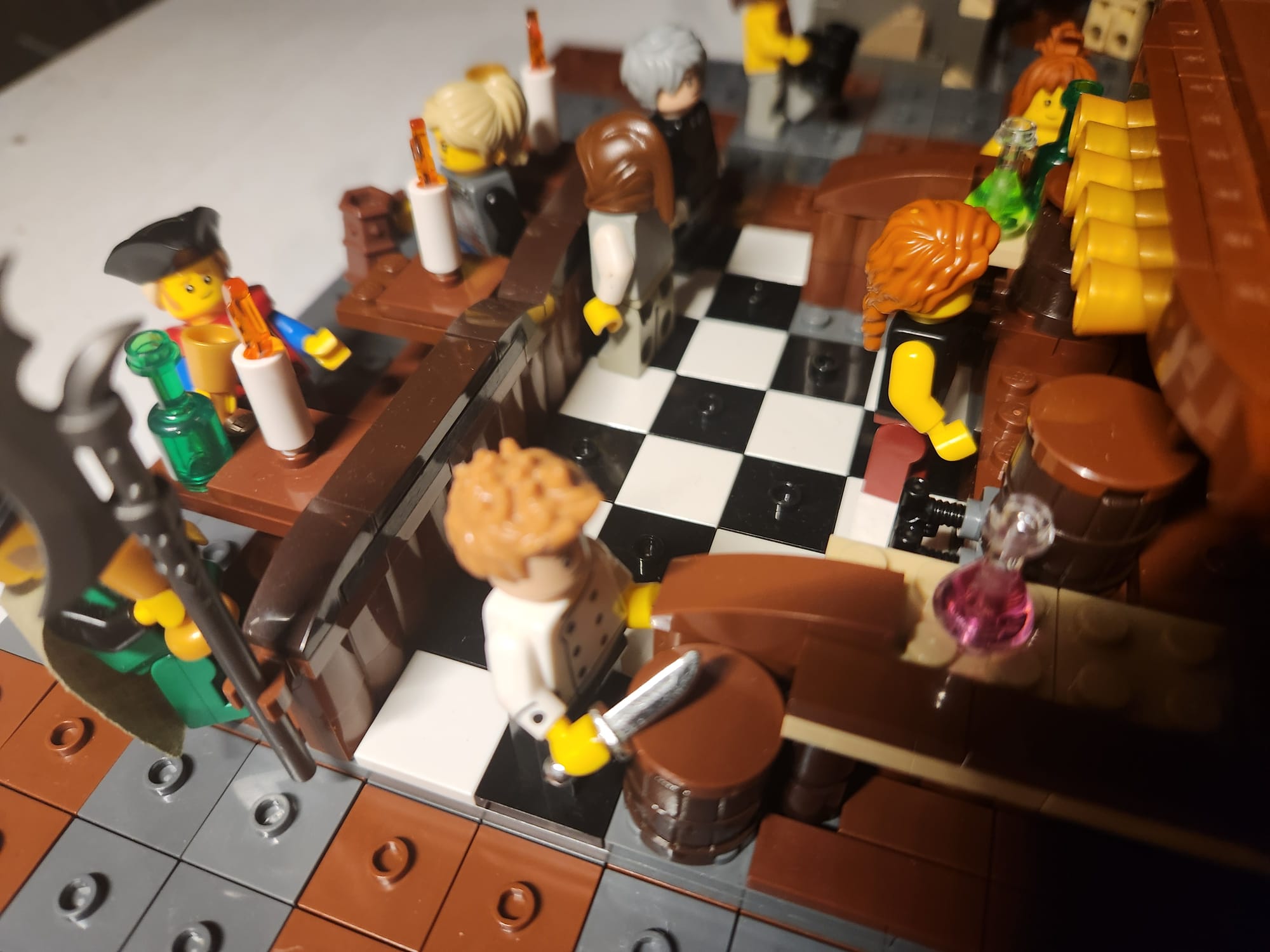
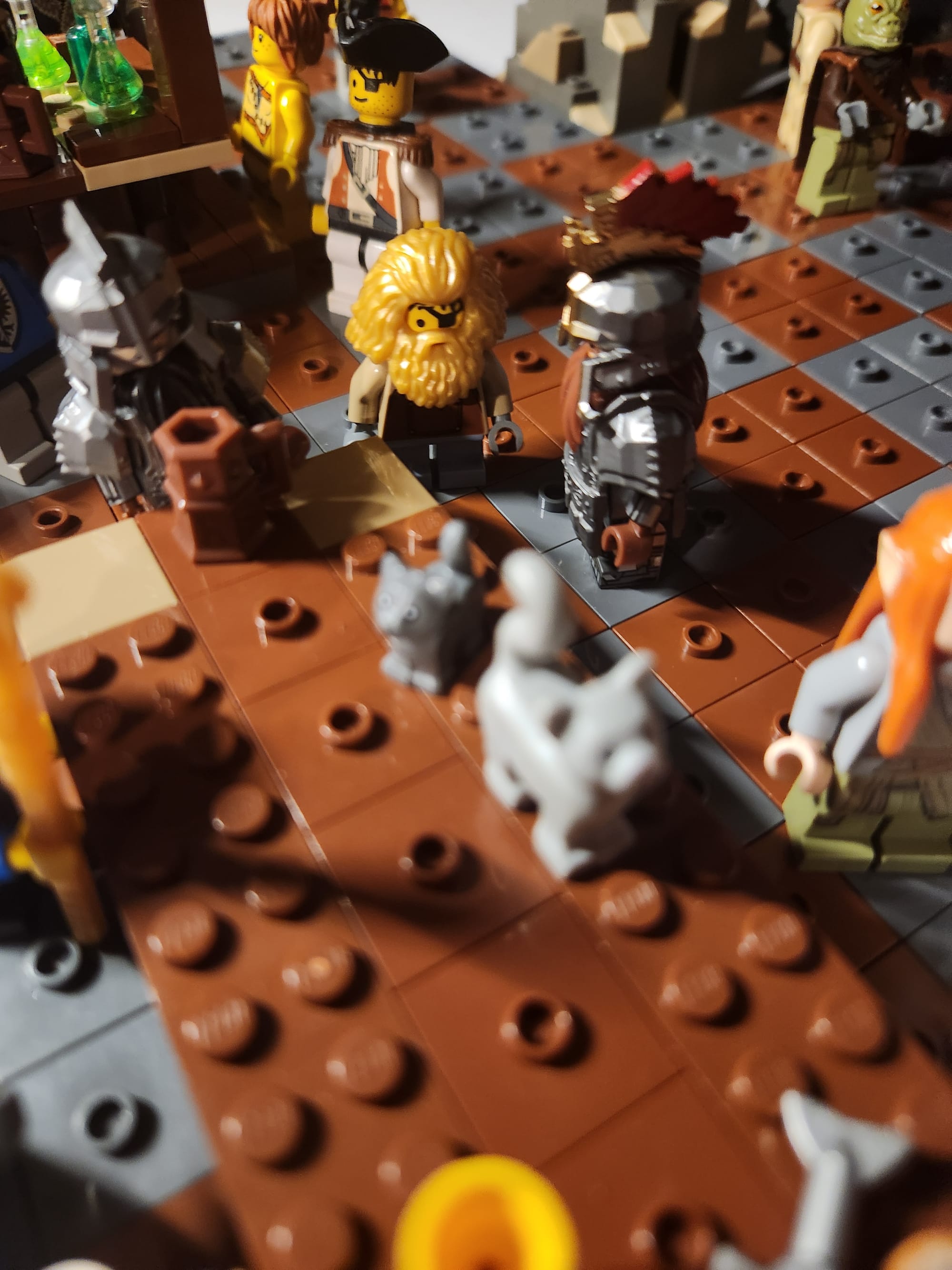
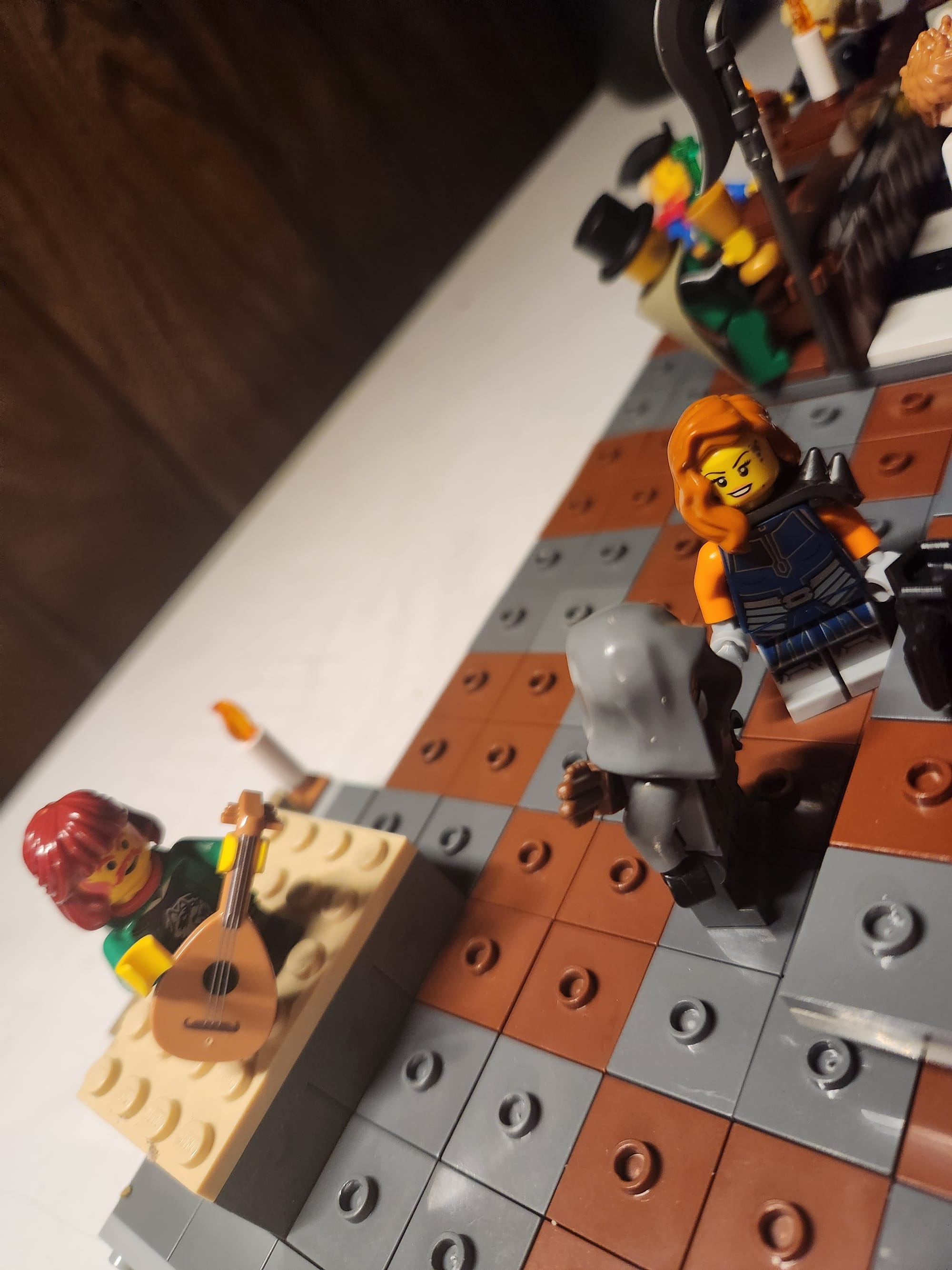
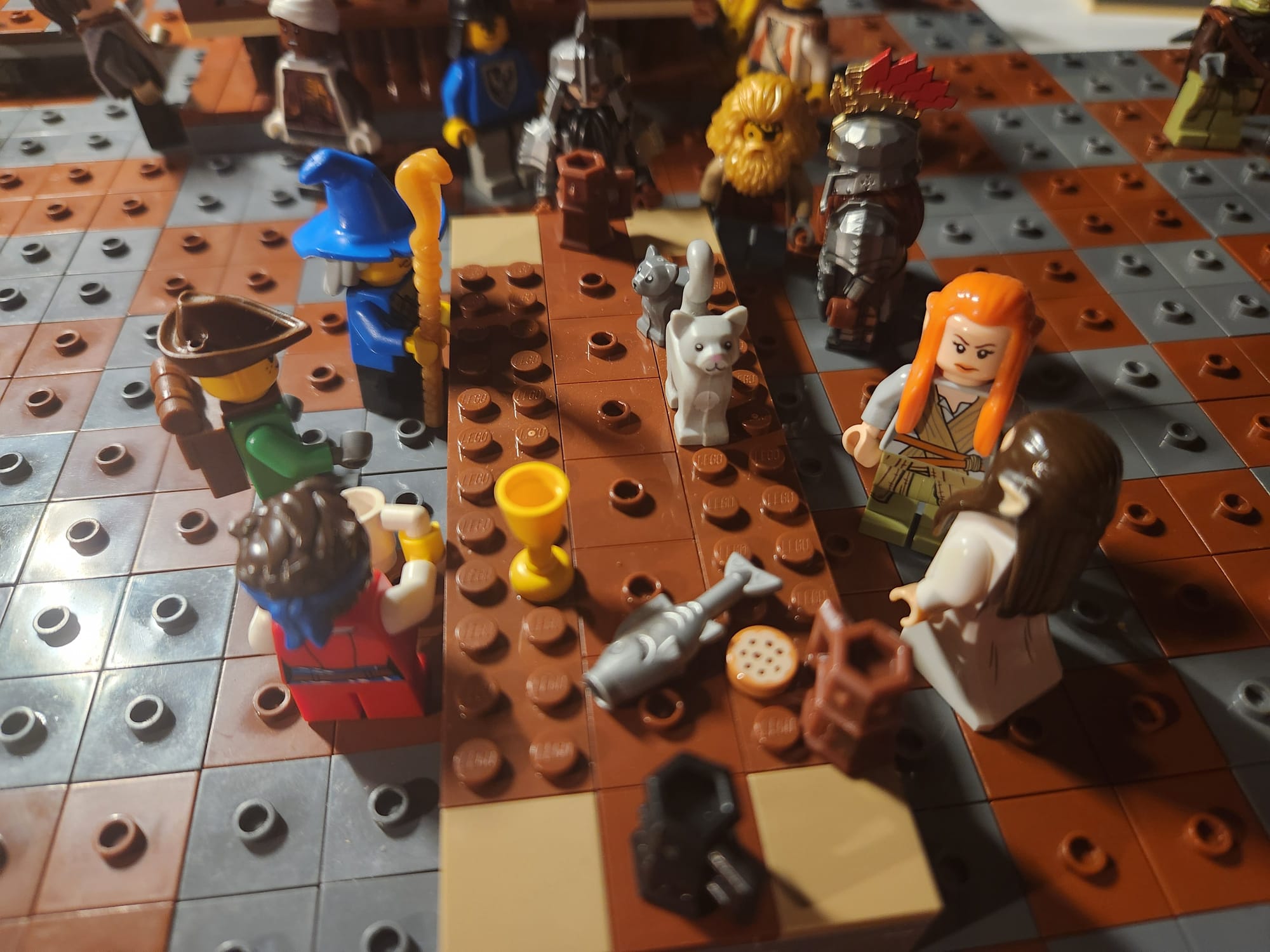
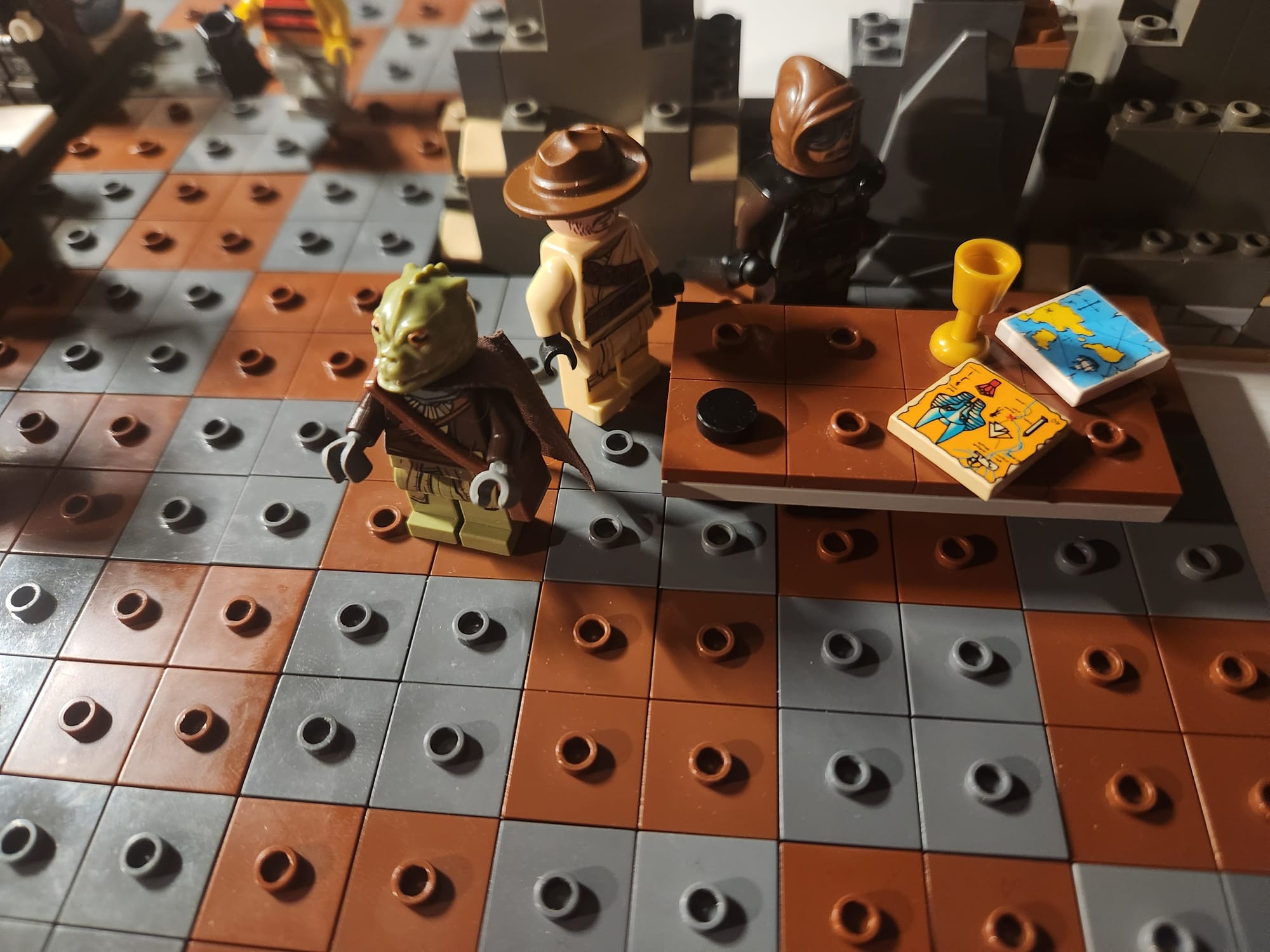
I hope you enjoy these little scenes from my last campaign. In my current campaign, a lot happens at the tavern. It serves as a base of operations and a gathering space for the town as a whole. There's even a fight there which ends ultimately in its destruction. The best thing about this design is how modular and functional it is. Next time the adventurers go to a tavern all the same parts will be used but if arranged slightly differently, they create a new setting altogether.
I will be including the plans for the bar and the 'ideal tavern' layout on this site once I figure out how to do all that. These plans will be available to site members. So stay tuned!